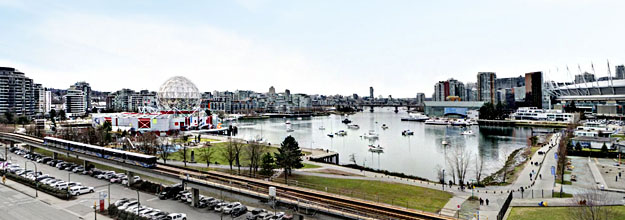 |
 Back to Downtown Rental Listings Back to Downtown Rental Listings |
 |
| False Creek 1369sf 2 Bed + Den w/ Unobstructed Views & Fireplace |
 |
| status: |
ALREADY RENTED |
| proudly presenting: |
The Brighton at Citygate |
| address: |
#905- 120 Milross Avenue, Vancouver |
| exclusively offered at: |
Already rented |
|
 |
|
|
| NOTE: This is a long-term unfurnished rental; new unfurnished photos will be uploaded soon. |
 |
| Area: 1369sf |
Outdoor: 1 view balcony |
| Bedrooms: 2 + den |
Fireplaces: 1 |
| Bathrooms: 2 |
Flooring: carpets, tiles mixed |
| Locker: 1 |
Fireplaces: 1 ; natural gas |
| Parking: 1 underground stall |
| Included items: fridge, gas range, microwave, dishwasher,washer, dryer |
Not included: strata move-in/move-out fee, electricity, gas, telephone, cable, internet |
| Amenities: indoor heated lap pool, hot tub, sauna room, gym, conference room, billiards room. |
LOCATION: Citygate is the gateway to Downtown Vancouver and False Creek, sitting on the shore of False Creek East with Yaletown to the North and Olympic Village & Granville Island to the South. The Brighton across from Creekside Park is located one block from the Seawall and just two blocks to Science World and Main Street Skytrain Station. Jog, bike or blade to False Creek North, Sunset Beach and Stanley Park to the North or through Olympic Village to Charleson Park and Granville Island to the South. Shop and dine locally in much revitalized Chinatown and Olympic Village. Your local favourites within 3.5 blocks include Machete Mexican Ancestral Food, Bodega on Main, Torafuku, The American, DownLow Burgers, The Boxcar, Pizzeria Farina, Miso Taco, Bar Gobo, Crackle Creme, Hunnybee Bruncheonette, London Pub, Fiorino Italian Street Food Chinatown, Straight Outto Brooklyn NYC Pizza, Fat Mao Noodles, The Ramen Butcher, Phnom Penh, and The Irish Heather Shebeen.
FEATURES: This huge 1369sf, southwest facing, 2 bedrooms + den, 2 bathrooms, corner unit comes with a gorgeous unobstructed view of Creekside Park, False Creek, Science World, Olympic Village, the two sports arenas, and the Downtown skyline. The foyer, living room, dining room and kitchen have been upgraded with elegant large-format marble-style floor tiles. The living and dining room features a gas fireplace with a stone mantel and floor-to-ceiling end-to-end glass walls on two sides, maximizing natural sunlight. The spacious gourmet kitchen as granite countertops, three rows of veneer cabinets, a large center island with a breakfast bar, large windows over the sink, stone tiled backsplash, stainless steel appliances including an upgraded Viking gas range and a Fisher & Paykel double-drawer dishwasher. The huge den has a glass wall overlooking the living room and a large closet. The primary bedroom has a walk-in closet and a large 4 pcs ensuite featuring marble-styled tiled walls and floors, a separate walk-in shower w/ frameless glass doors, end-to-end picture-framed mirror, bold above-counter rectangular sink and a deep soaker tub. The 2nd 3 pcs bathroom has a stylish vessel sink and a large walk-in shower. Rent includes 1 parking stall and 1 storage locker. NOTE: This is a long-term unfurnished rental; the furnished photos will replaced with new unfurnished photos shortly.
AVAILABILITY: Already rented. No pets, no smoking please.
|
 |
|
For all inquiries, please contact: |
|
Kevin Young at 604-723-5558, or email: |
|
KevinYoung@SunstarRealty.ca |
|
 Click here for Floor Plan Click here for Floor Plan |
|
 We accept credit cards or direct debit via RentMoola We accept credit cards or direct debit via RentMoola |
|
 Beware of on-line rental scams Beware of on-line rental scams
|
|
 Go back to Downtown rental properties listings Go back to Downtown rental properties listings
|
|
|
 |
Vancouver Westside |
Vancouver Eastside |
Burnaby |
Richmond |
Others Areas |
Fully Furnished
|
 |
IMPORTANT NOTES:
- This property is managed and/or represented by Sunstar Realty Ltd., a Vancouver real
estate trading and rental management brokerage licensed under the Real Estate Services
Act of BC.
- We do not charge prospective tenants any handling fees, application fees or processing
fees.
- This property is not offered on a first come first serve basis; all applications will be
carefully screened before presentation to owners for selection.
- It takes 2 to 3 business days to process each completed application.
- Sunstar Realty Ltd. does not require a prospective tenant to supply his or her Social
Insurance Number or Social Security Number; however, credit reports maybe obtained
when required with a prospective tenant's prior written consent.
- All measurements are approximate and all information presented herein obtained from
sources believed to be reliable; user to verify and be aware that Sunstar does not assume
any responsibility and/or liability for the accuracy of such.
- Sunstar Realty Ltd. is the exclusive rental property manager for the owners of this
property to whom we owe our fiduciary duties; we do not offer agency representation to
tenants.
|
 |
blog |
facebook |
instagram |
linkedin |
Realtor.ca |
twitter
|
 |
|
|
|
|